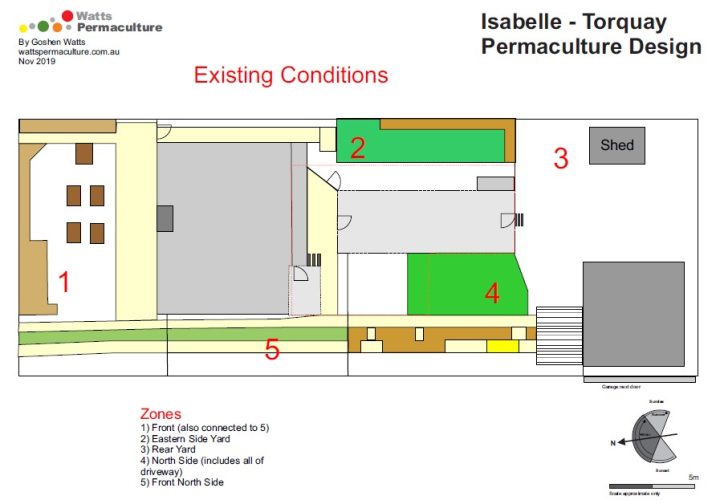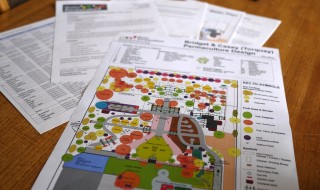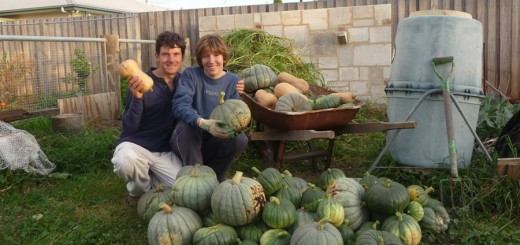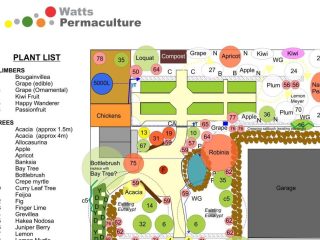
From simple edible garden design, to full permaculture designs in the Geelong area.
We can design to suit your budget and needs – it doesn’t have to be a complex or expensive process for the average suburban backyard, although larger blocks and rural properties do require a bit more time to get things right.
The permaculture design itself draws together a large amount of information about the site and the clients needs & wants. In particular, we maximize the number of connections and functions in the system, and of course include as many edible plants as possible.
Consultations / Micro-Design:
If you just need some quick advice, we can offer a quite reasonably priced ‘per hour’ consultancy, where we come out and conduct a mini site analysis (eg “Walk and Talks”) for a small fee, answer any questions you might have, and suggest ways to implement your ideas or whether a design is necessary.
We also offer a ‘Micro Design‘ service which many have found useful.
OPTION 1: Concept Design – $350
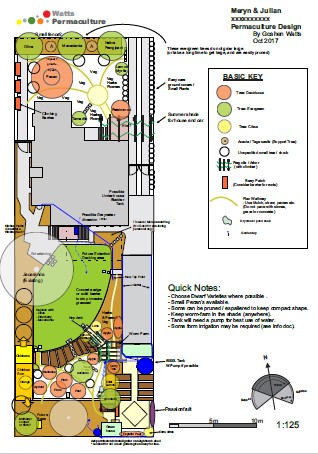
Click to see the full-size PDF
This option is great for when you just don’t know where to get started or you want some flexibility to complete details of the design when you go to implement. It includes a 3 hour consultation and allows for several hours to complete a reasonably detailed concept design and written report.
A typical process involves:
- We come out and meet you, find out what your ideas and hopes are for the site, and what you want from your edible garden.
- Observation: We tour the site, and create a ‘concept design’ based on what we observe (energy flows, soils, sun, wind, water, etc), and ideas about the sites potential and limitations.
- We then draw up a detailed ‘concept design’ and a simple report on the site. We place some trees and elements in the system, but doesn’t go into the detail of the full design.
OPTION 2: Detailed Permaculture Design – From $600*
After completing the first consultation (as with option one) and creating the concept design, this option develops ideas into a comprehensive design and multi-page report.
The design takes into account the whole picture and the requirements / vision of the clients, and connects various elements together. We have experience on over 30 detailed designs undertaken in Victoria, and can tailor a design to suit.
Depending on your circumstances, the final report might include:
- Initial concept design (bubble diagram), with site analysis for your feedback.
- Detailed full design with placement of all individual elements, trees and plants.
- Separate infrastructure & water detailed design
- Basic plant / species with functions list.
- Detailed written report on individual permaculture elements.
- Time stepped guide (what to do first).
* Larger properties (over 1/4 acre) are often quoted separately, depending on size and scope of design and estimated amount of work required.
A few examples of our detailed designs are selected below. Click the image for a more detailed PDF version or skip below to see the detailed design examples and testimonials.
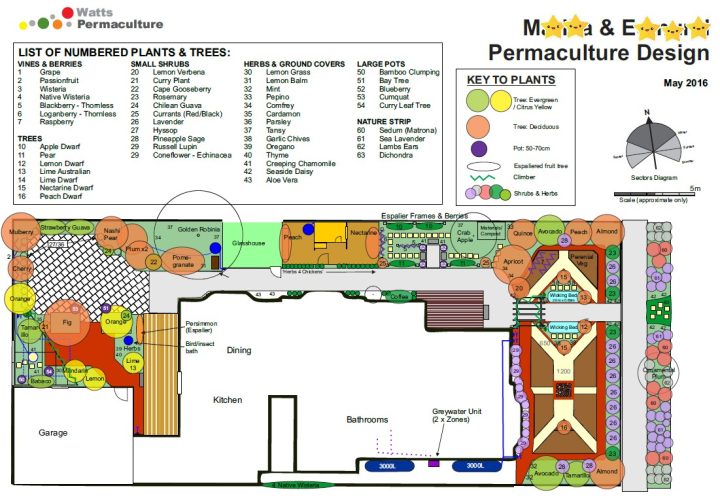
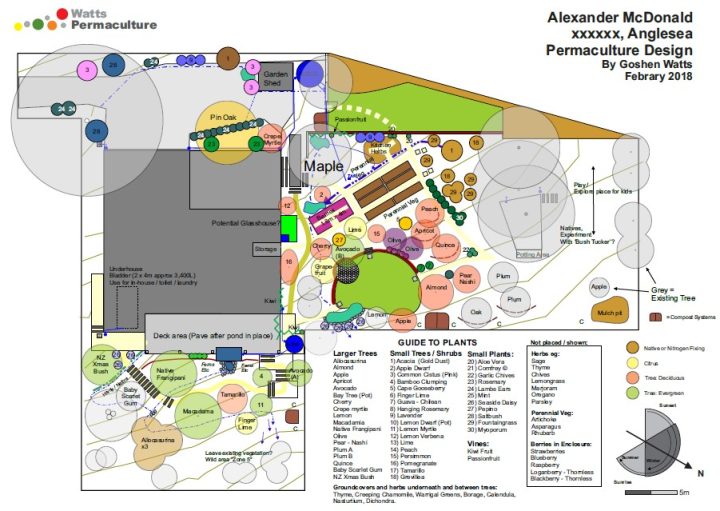
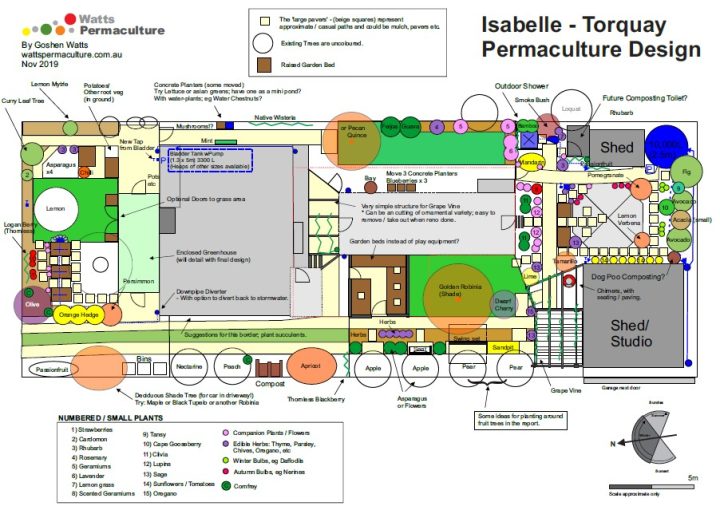
Optional Extras
These are design elements than can be included for any design, but cost a little extra as they take longer to design and research:
- Patch Design (example coming).
- Extra Detail on a particular element, eg Outdoor cooking, detailed pond / natural swimming pool design.
- Detailed Pergola / Pavilion design – for max shade (summer) and sun gain (winter).
- Watering systems.
OPTION ‘G’: Ask us about “Generating” Design.
A ‘Generating’ design is a long-term approach, starting with a Concept Design and more detailed “Stage One” plan that allows the project to move in smaller stages as you implement them. You need to commit to at least the design of Stage 1; but then the following stages can be designed as you are ready, months or even a year or two later.
The advantage of this hybrid approach is that the design can evolve over time and respond to change and feedback as you move through the implementation. Changes always need to made, but with this approach corrections can be made and design mistakes avoided.
A generating design could be appropriate if (for example), you are quite busy, and are not sure how far you’ll get this year, or how many fruit trees you can look after at once, and you’ll be doing most of the work yourself.
Price on Application, but it tends to be 20-30% dearer overall than a std detailed design.
For all options, you will receive a colour, A3 design, and A4 printed report delivered via email and in person (if possible).
Design Examples and Testimonials
Design #1 – Sarah and Richard
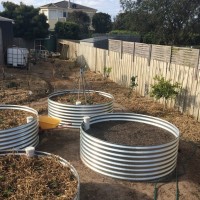
One of our first designs was for a suburban block in Torquay. Sarah and Richard (and their young family) had just moved into their new house, and wanted to transform a blank / ornamental garden into a productive veggie garden and food-forest with plenty of edible plants and shade.
When they came to implement the design, they opted for some huge ‘wicking beds’ as their veggie garden – not cheap, but a great way to save heaps of water over the summer, and to stop nutrients from leaching away in the poor / sandy soil.
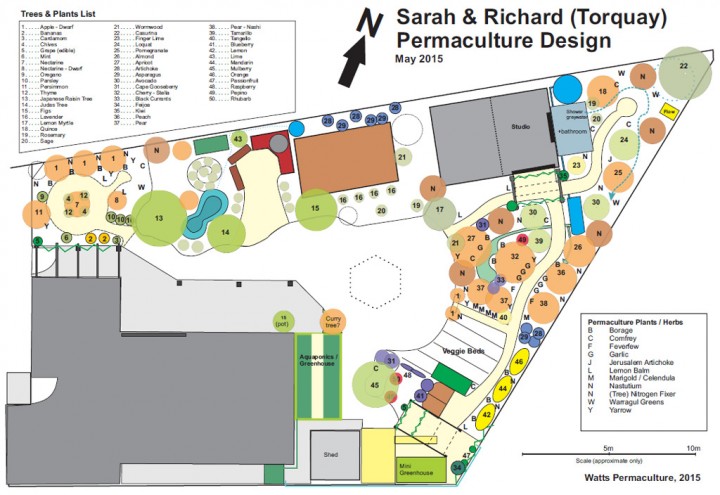
Testimonial from Sarah:
Thanks so much for sending through the final version, it looks amazing!! We’ve already been talking to a neighbor who thinks he’ll be able to get his bobcat in to scrape up the couch grass which will cut a lot of the initial work out, so hopefully that will be done in the next month or so and then we can start prepping the soil and putting the pathways in so we can begin planting- can’t wait! …anyhow, thanks so much again, you’ve done an incredible job, we love the plan you’ve designed for us and are really looking forward to getting started. We were also really impressed at how quickly you turned it around too.
Design #5 – Drumcondra – Marilla & Ed
Marilla’s brief was “as productive as possible”, with chickens and playspace for the kids – but aesthetics were important. The design had the works – Chickens (and custom built chicken coop), water harvesting, raised beds, espalier fruit trees and berries and more.
The Design included an Infrastructure Detail plan, Final Design and also an eight page report with extra detail on all the major design features.

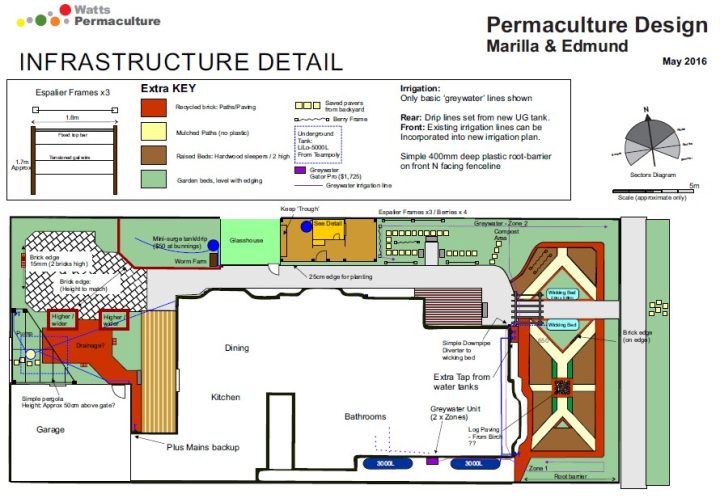
To get the majority of the ‘hard work’ done, landscapers were used to implement the design – you can see the results in the photos below:
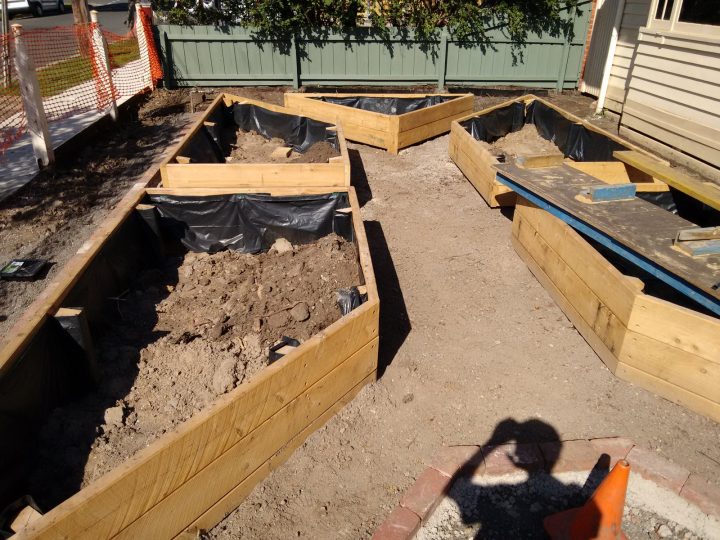
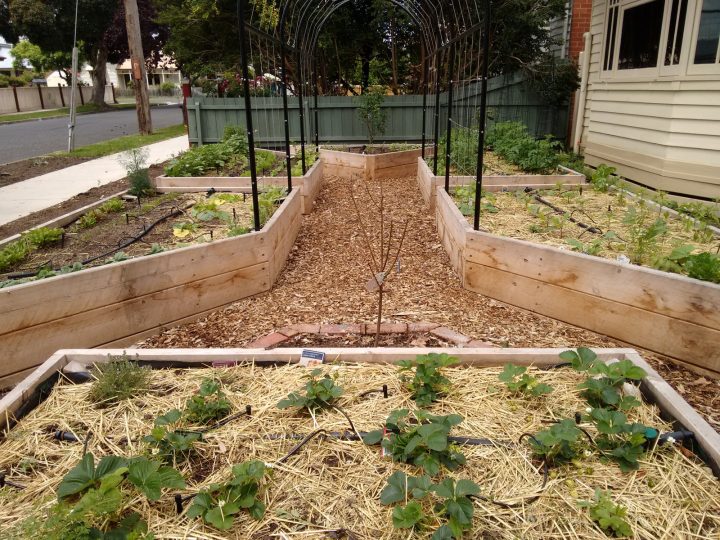


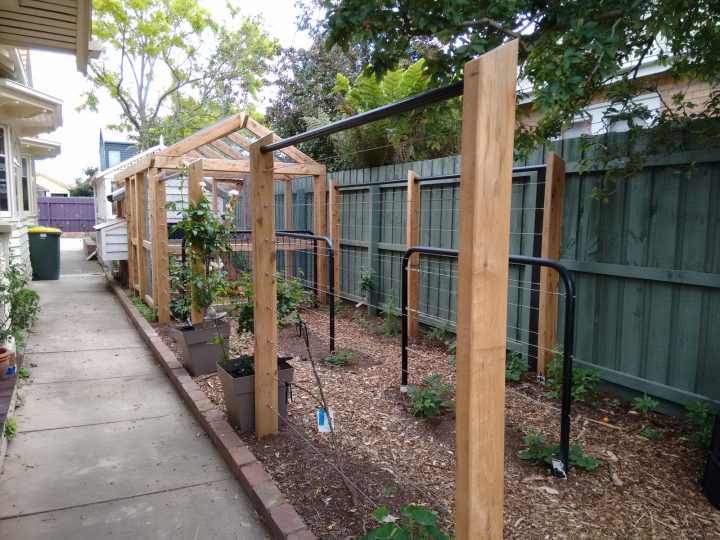
Design #13 – Anglesea
Client Brief (An example of something we work towards after the first consultation):
The garden and surrounds is an inviting and peaceful place to relax, live, eat and share with extended family and friends. It is edible and productive, with flexible space for native plantings and more traditional ornamental gardens, and retains some (but not all) of the existing trees and vegetation. While being productive, it is also manageable, especially in the immediate years, while allowing long-term soil improvement and higher productive capacity in future years (should time and energy permit).
The Design included a Concept Stage and Detailed Design, including Infrastructure Detail and final multipage report.
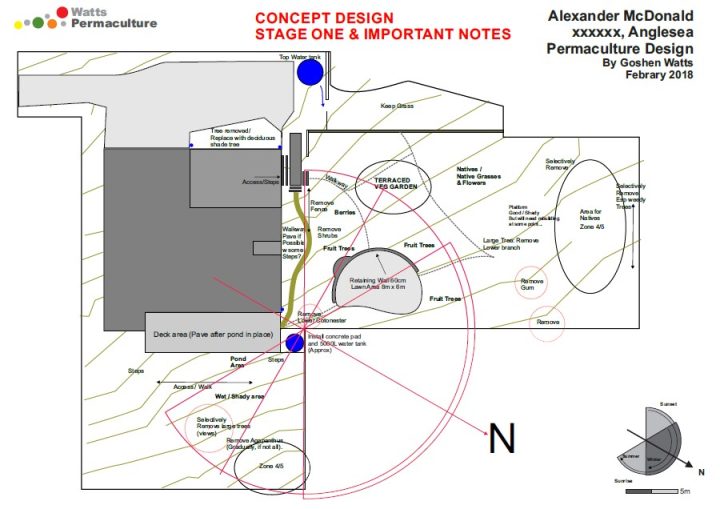


Design #21 – Torquay
Isabelle wanted a permaculture garden that is a productive with useful spaces, with areas for adults, the kids, and dog to enjoy and explore. It was important to have shady and communal areas, and that the garden is enjoyable all year – with food and fruit in most months. The garden was also to capture and store water, while being flexible to allow changes in use (renting / extra occupants etc).
The Design included an Existing Conditions plan, Detailed Final Design and Infrastructure Detail and final multipage report.
